Villa Il Bagattino Punta Ala -Gallery-VILLA IL BAGATTINO - PUNTA ALA
Gallery
Villa Il Bagattino Punta Ala has a large private enclosed garden (600 square meters) with lawn, plants and fruit trees.
The Villa
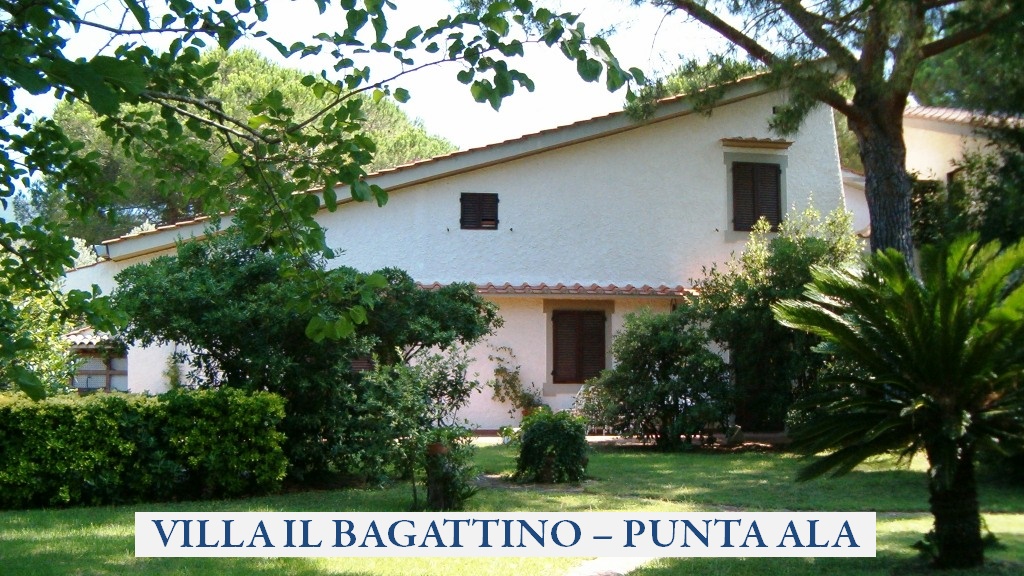
The garden
.jpg)
The garden
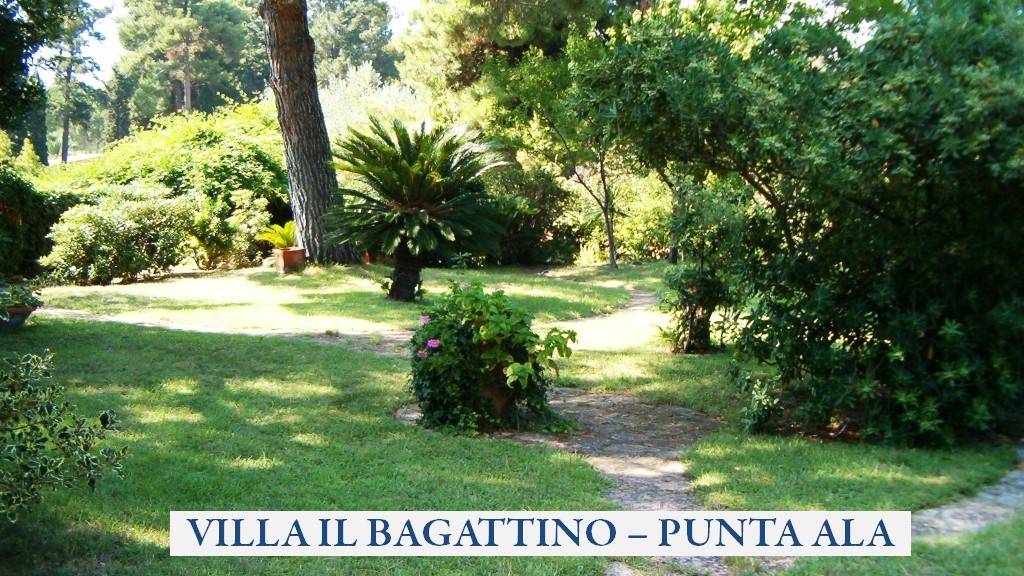
The ground floor consists of: large living room with sofas and dining area, separate kitchen, two queen-size bedrooms, one double bedroom (with bunk bed), two bathrooms, large terrace with dining table and barbecue area, rear courtyard with outdoor shower.
Ground floor - Living room
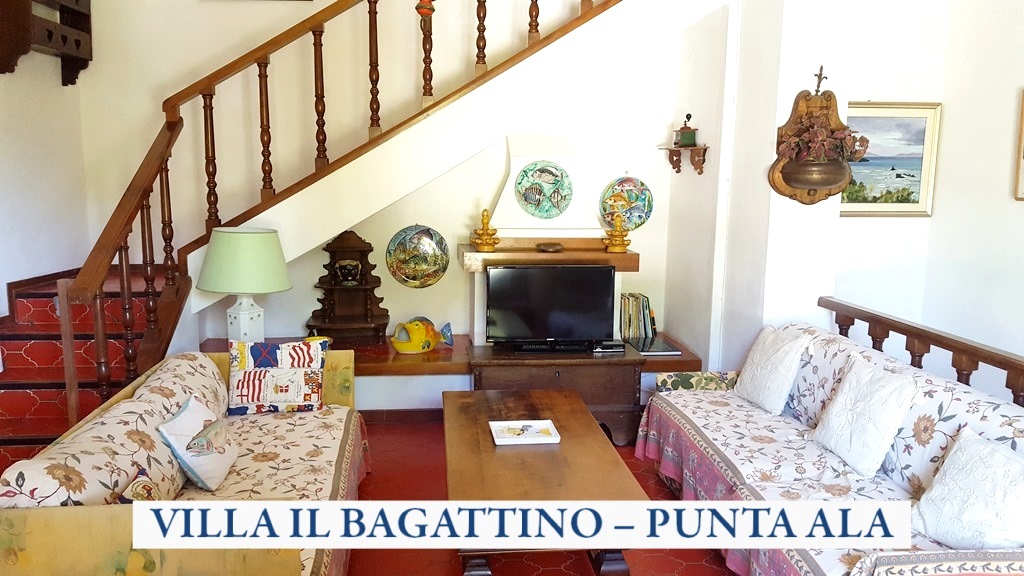
Ground floor - Living room
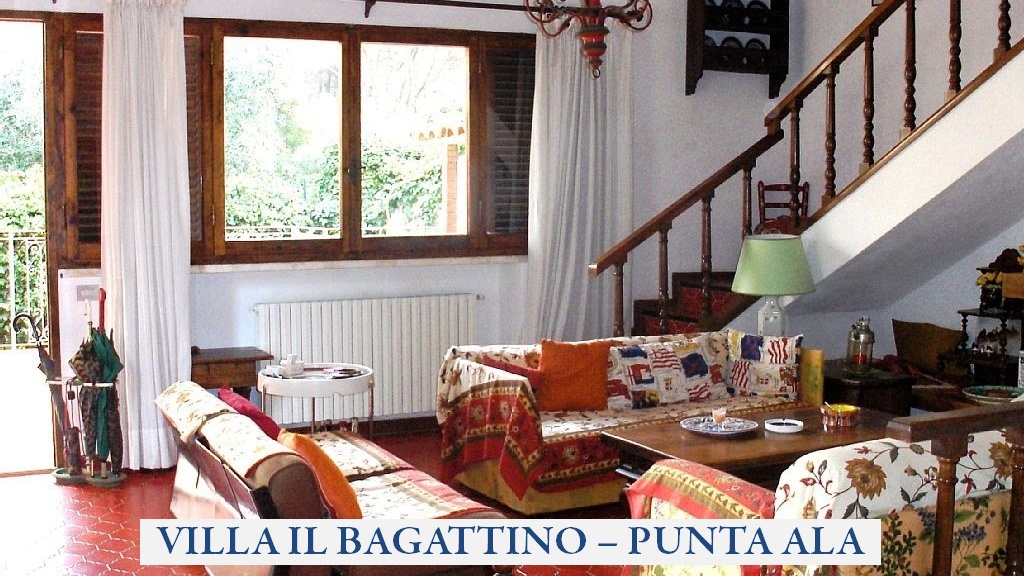
Ground floor - Dining area n. 1
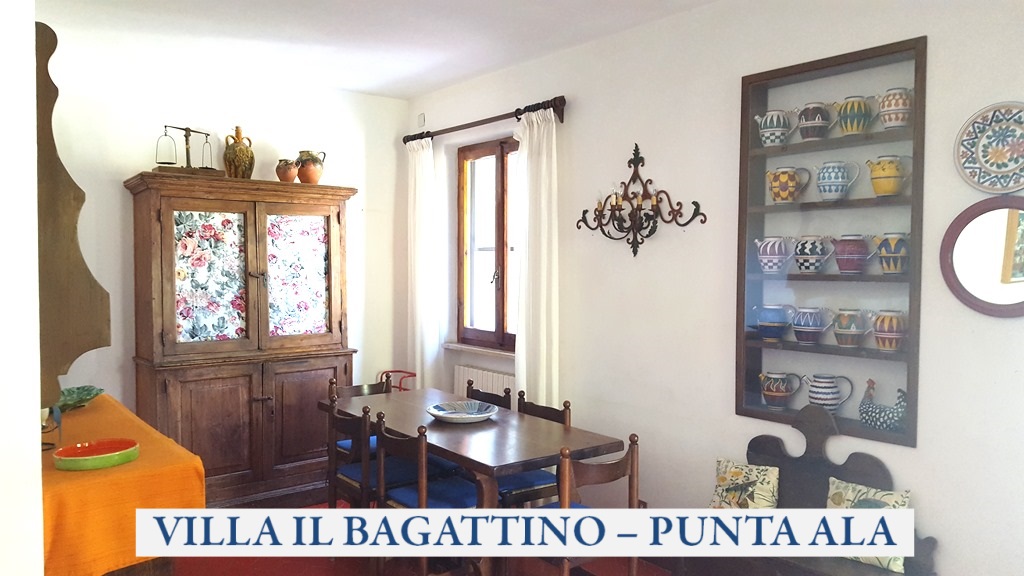
Ground floor - Bedroom n. 1 (queen-size)
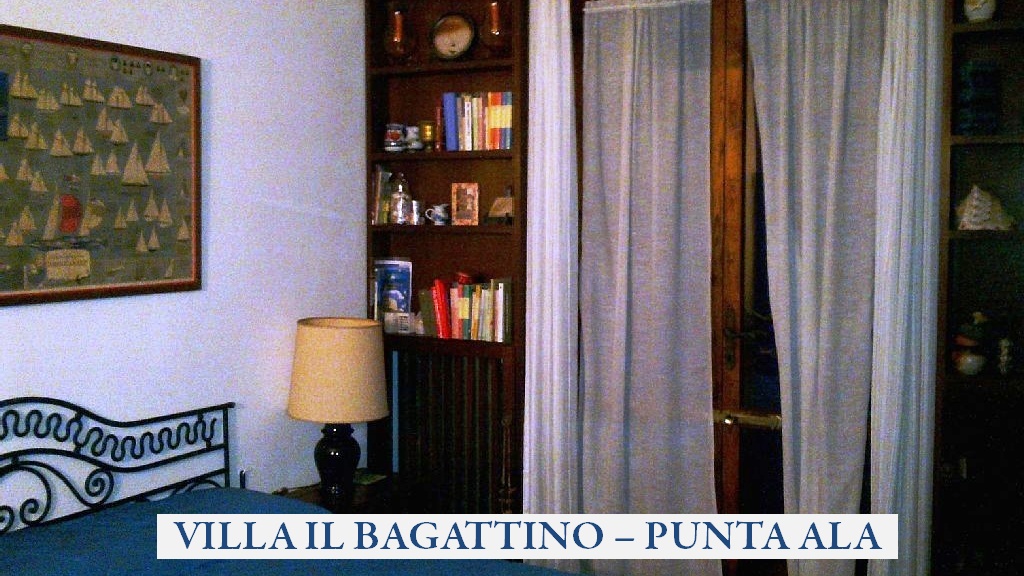
Ground floor - Bedroom n. 2 (queen-size)
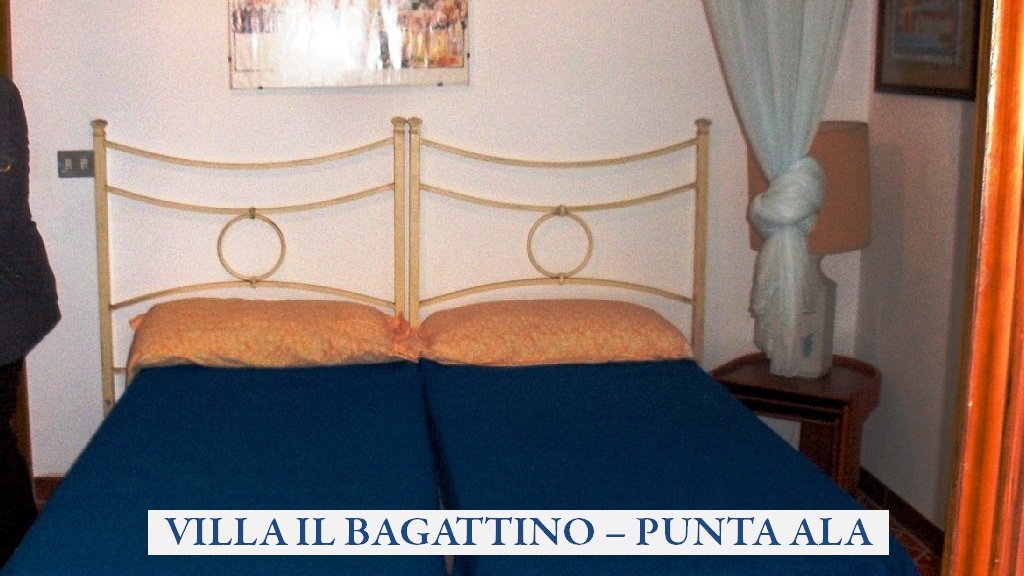
The first floor consists of: relax area with sofa and armchairs, one queen-size bedroom, one double bedroom, bathroom with bathtub, separate shower, large terrace with table and outdoor shower.
First floor - External view
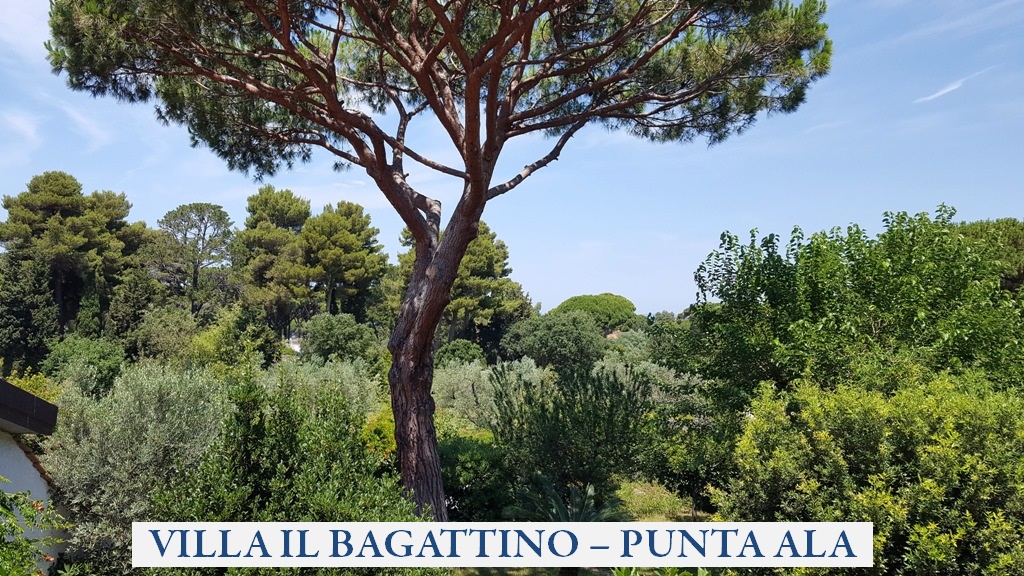
First floor - Relax area
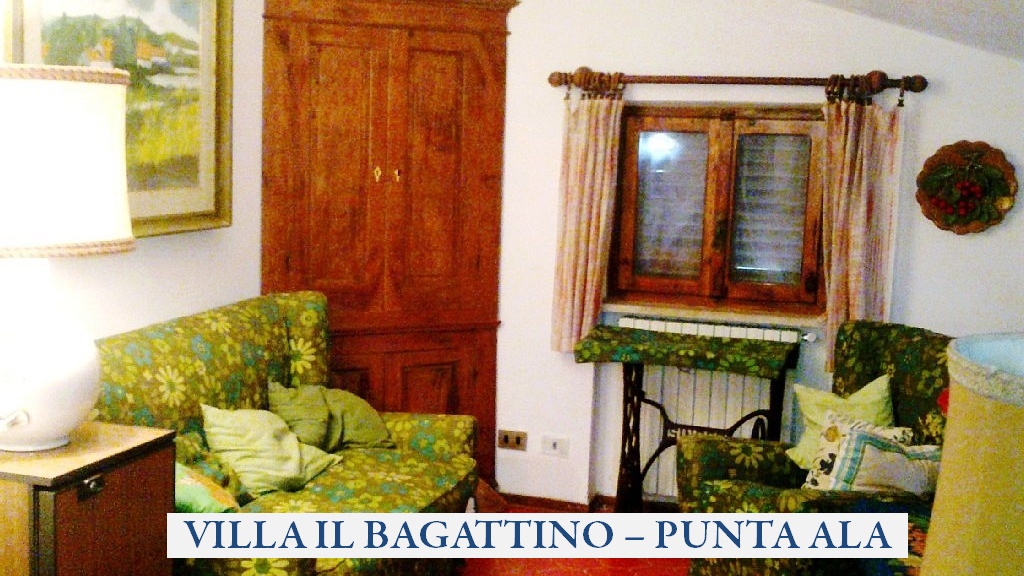
First floor - Bedroom n. 4 (queen-size)
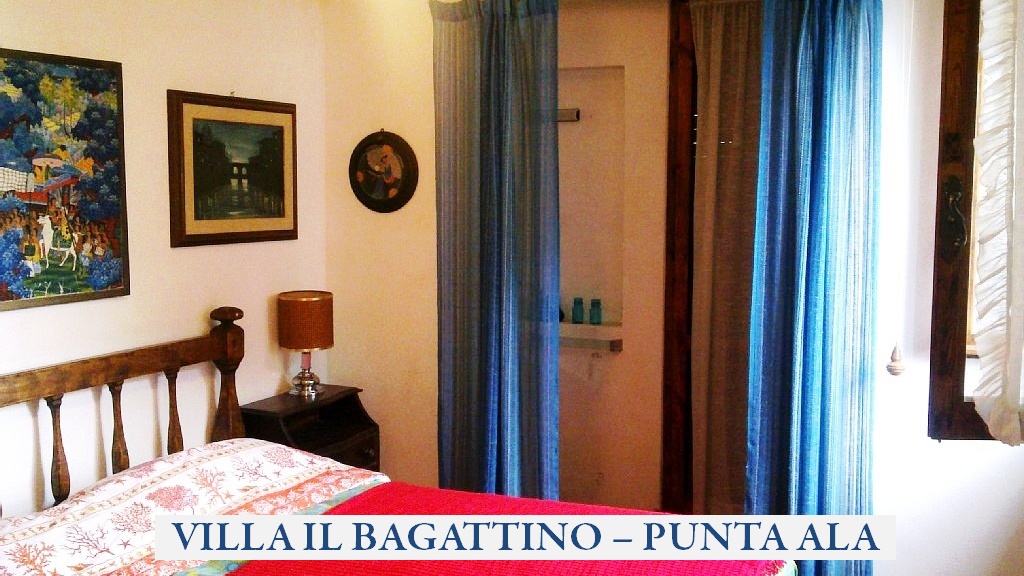
First floor - Bedroom n. 5 (double)
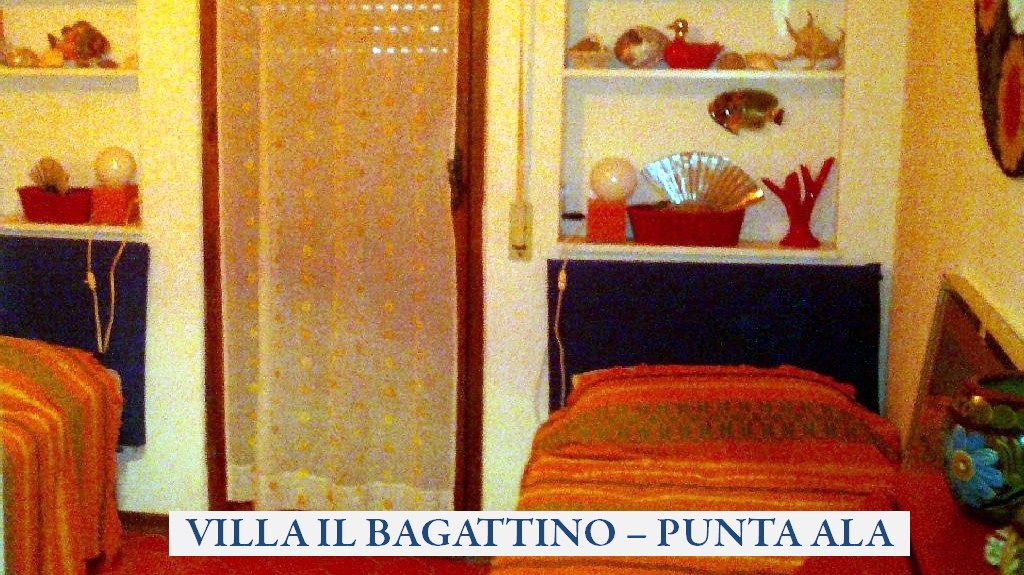
The outside space consists of: large enclosed garden with lawn, plants and fruit trees, side terraced area with dining table, sun umbrella, sink and barbecue, front terraced area with dining table and sun umbrella, outdoor sofas area. Private parking for 2/3 cars protected by a gate. Additional 2 parking spaces outside, in front of the gate.
Outside space - Dining area n. 2
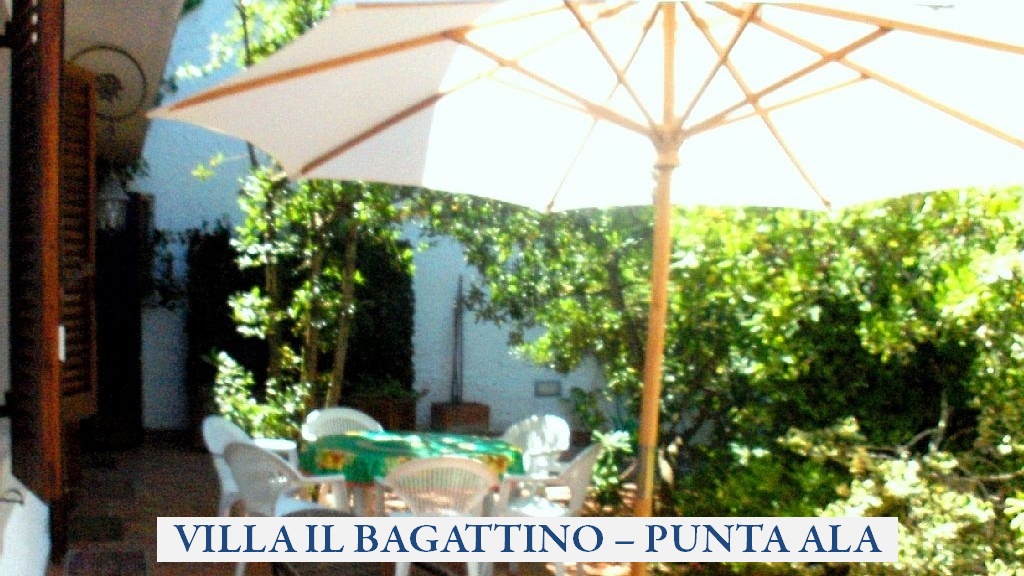
Outside space - Dining area n. 3
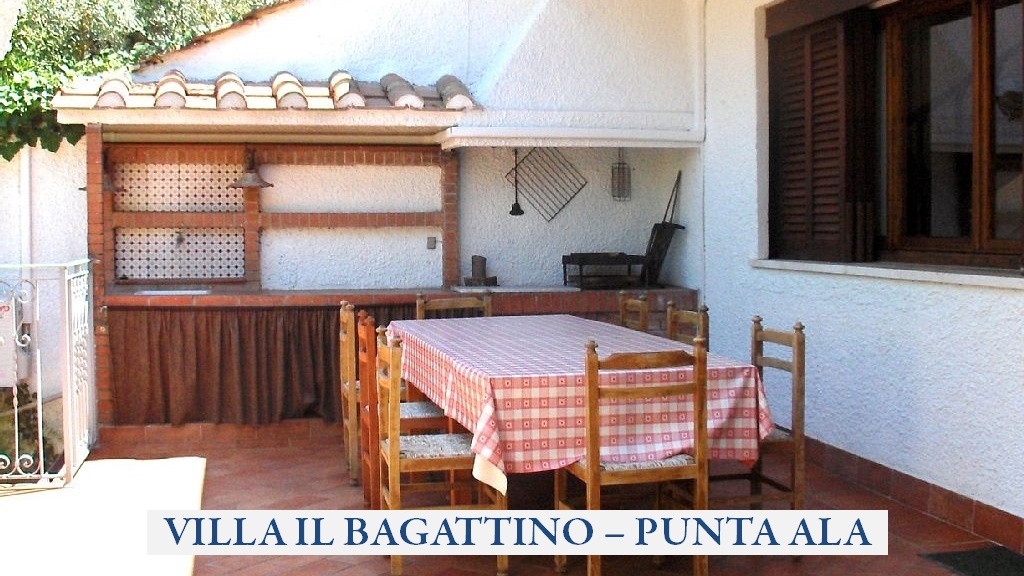

.jpg)











